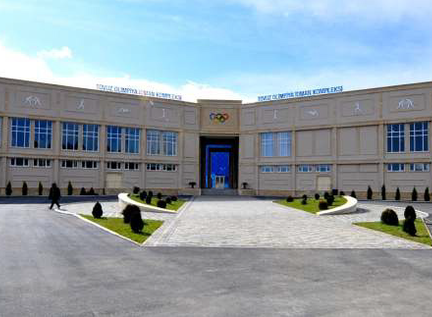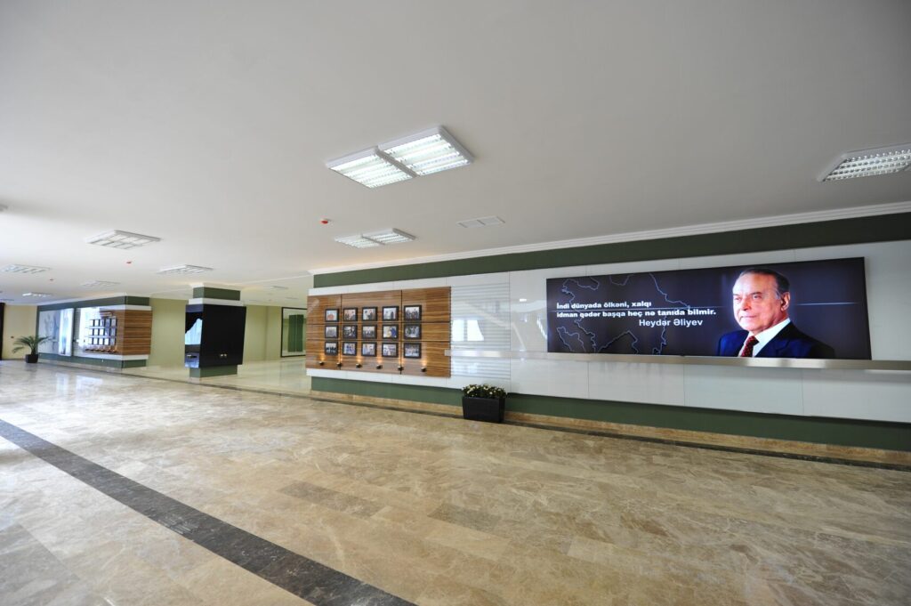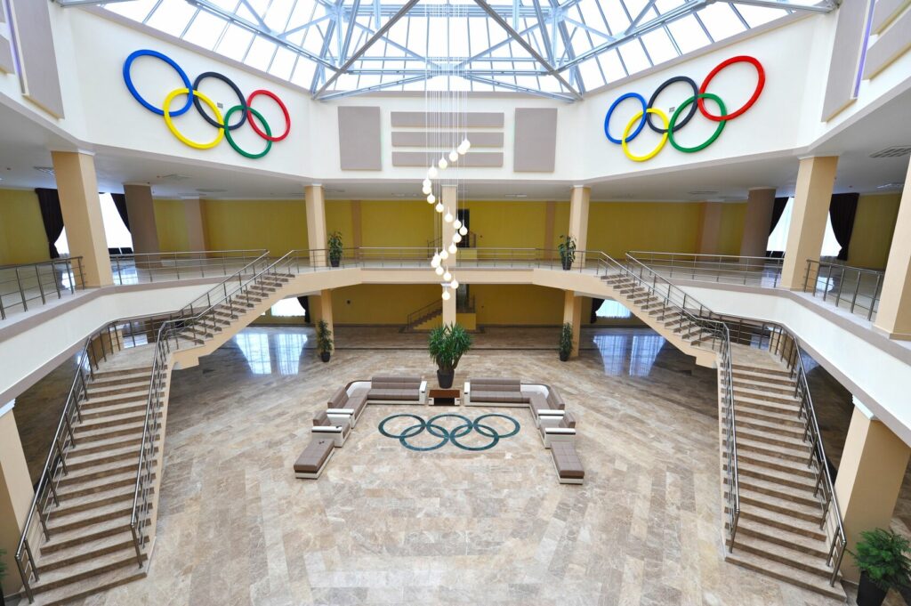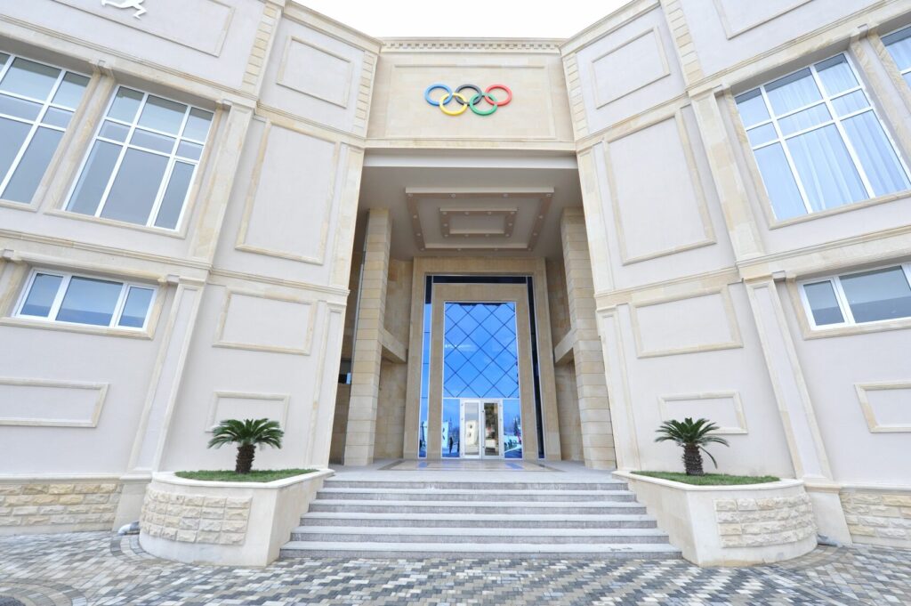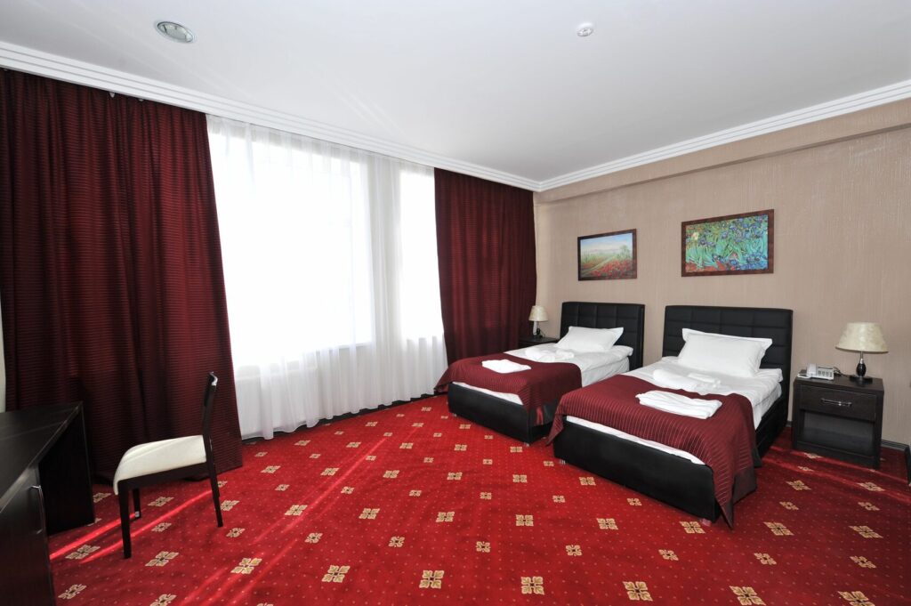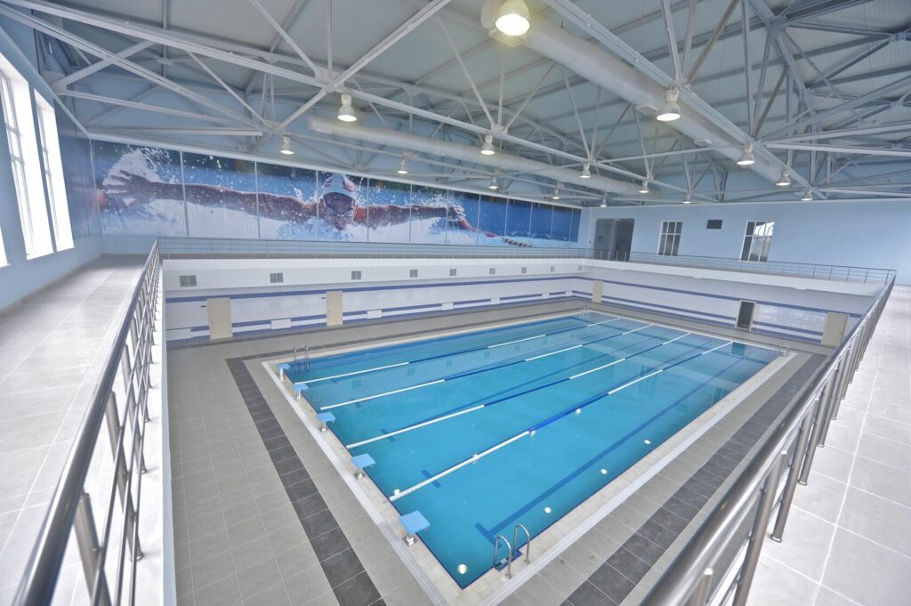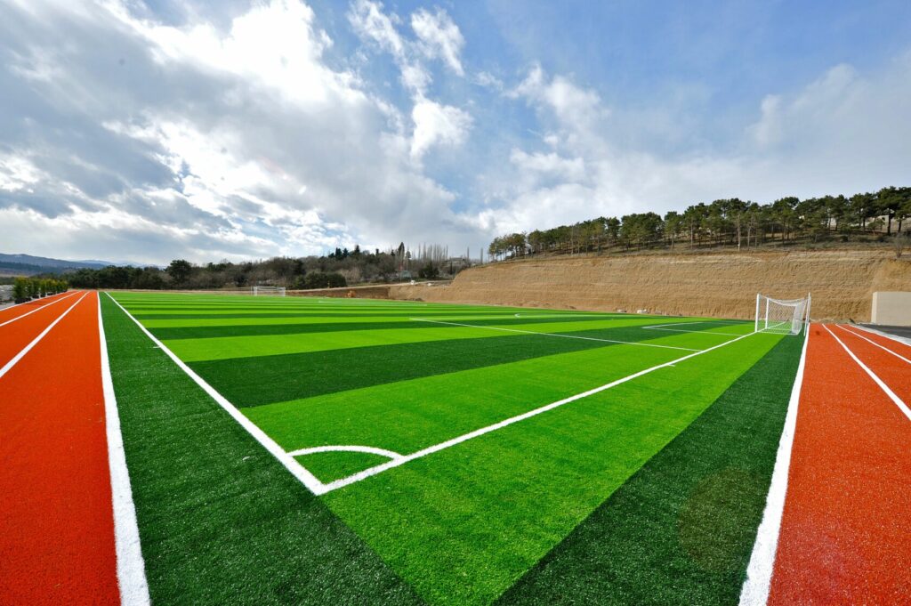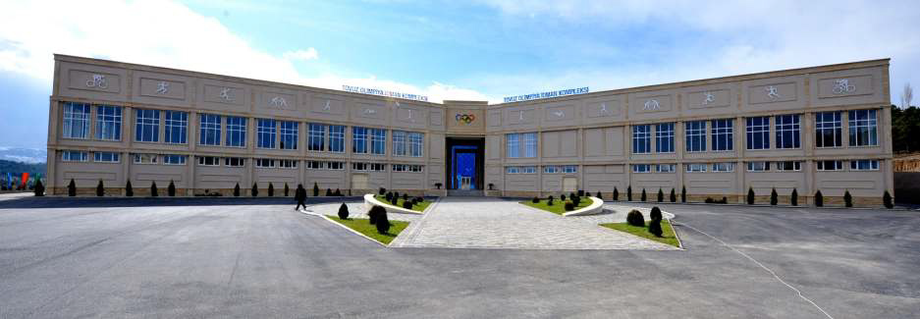
Tovuz Olympic Complex built on 5 hectares, in 100 m from the Tovuz river. Tovuz Olympic Complex, designed in a modern architectural style, consists of three buildings, which consist of two-storey hall, 2 storey pool table and lounge area of the building and of the 5-storey hotel building, collected all the conditions for the development of major sports. On the first floor of the building of the hall has an area of 1128 sq. m, lobby area of 246 sq. m, 2 gyms area 69.4 sq. m, changing room area of 153 sq. m, a corridor of 30 sq. m and a massage, sauna , inventory and general plumbing components area of 259.8 sq. m. On the second floor of the gym lobby area is located 545 sq. m and 1,200 local-viewing areas. On the first floor of the building of the pool and the dining room has a sports pool area of 840.16 sq. m, gym area of 49.9 sq. m, and dining room area of 554.5 sq. m, kitchen area of 209.5 sq. m and a massage, sauna, inventory and sanitary units with total area of 520 sq. m. On the second floor of the building, pool and dining area are located training room 193 sq. m, show floor area of 220.4 sq. m, and living area of 72.84 sq. m, private lounge area 419 sq. m, balcony area of 155 sq. m, reception, accounting, directional and plumbing sites with a total area 359 sq. m.

